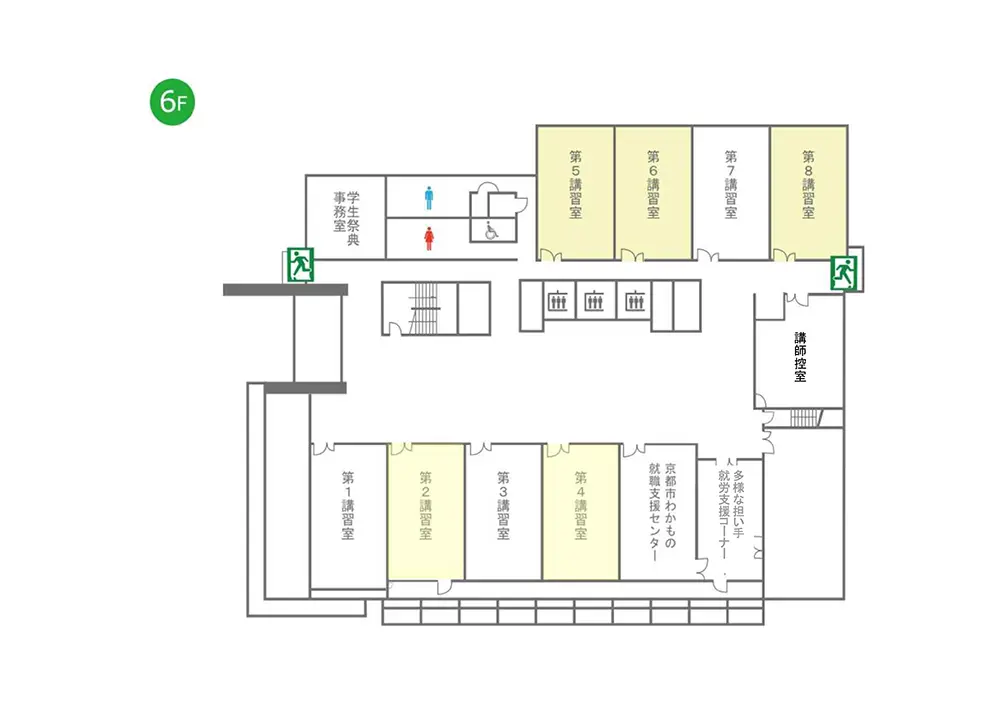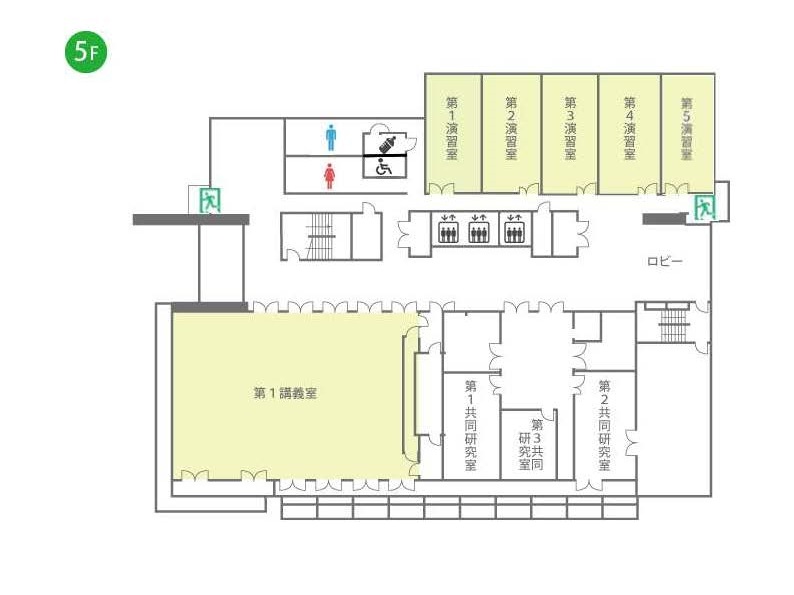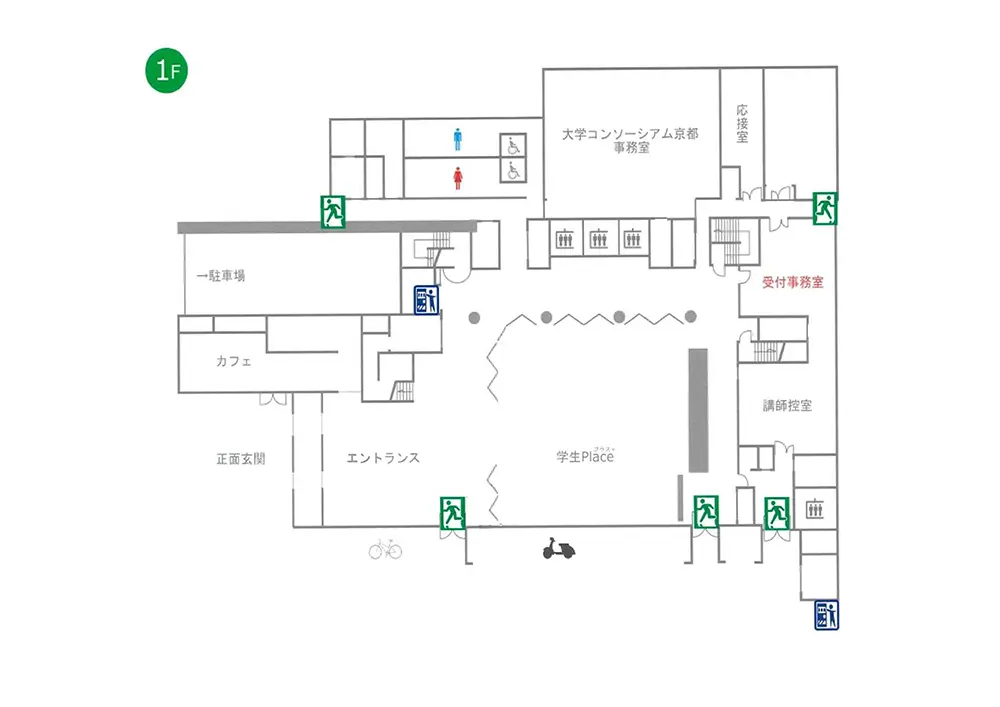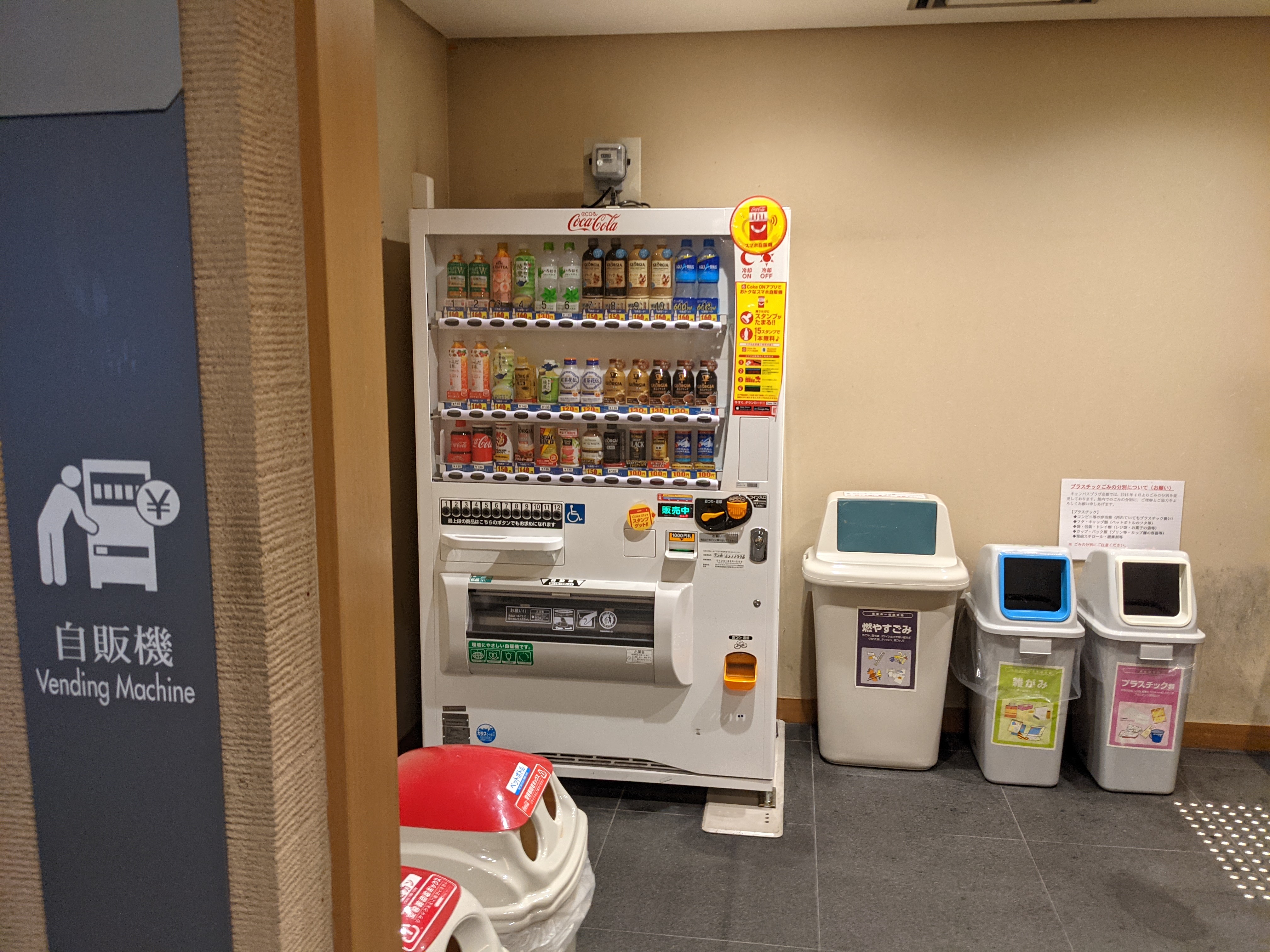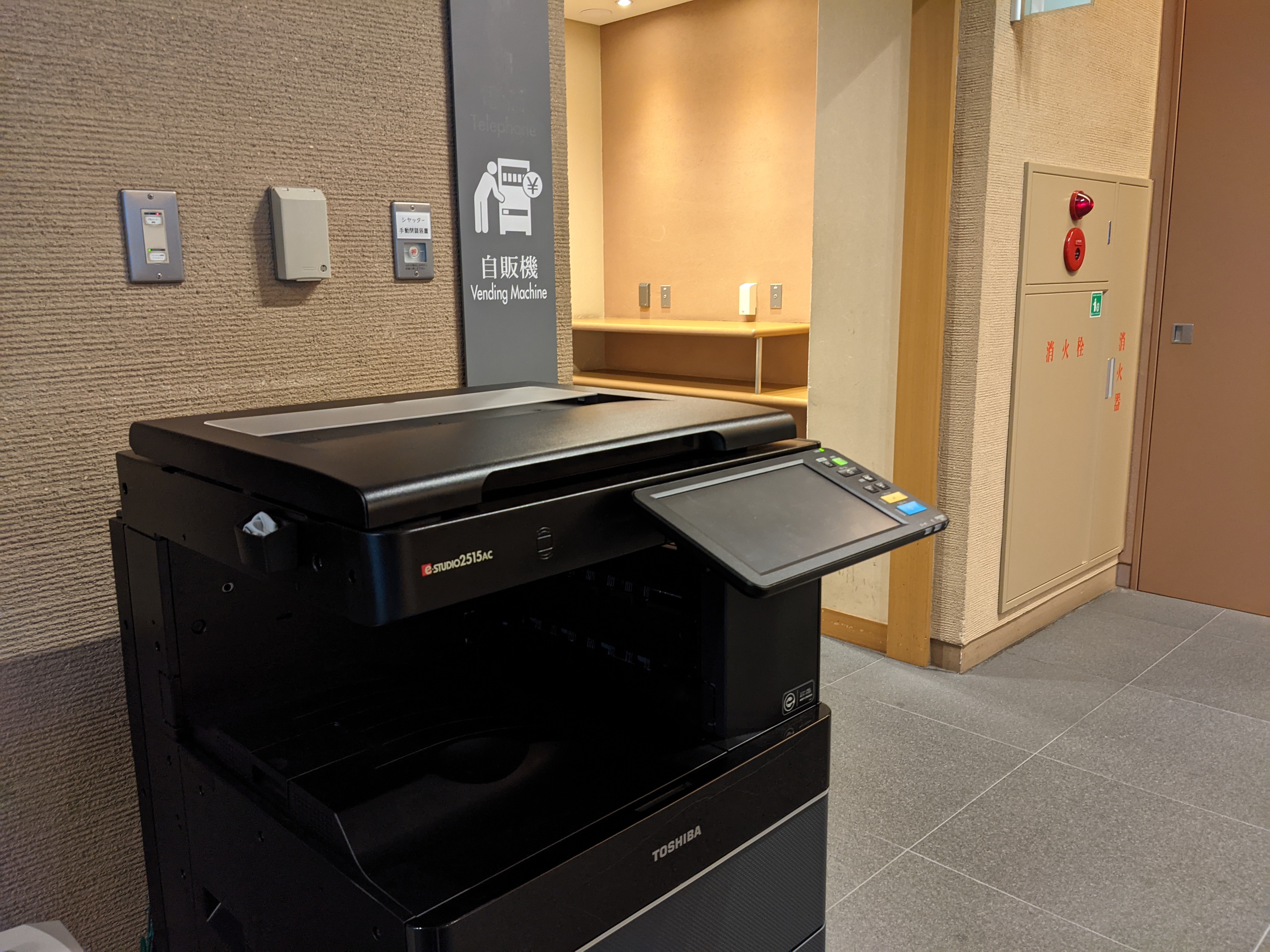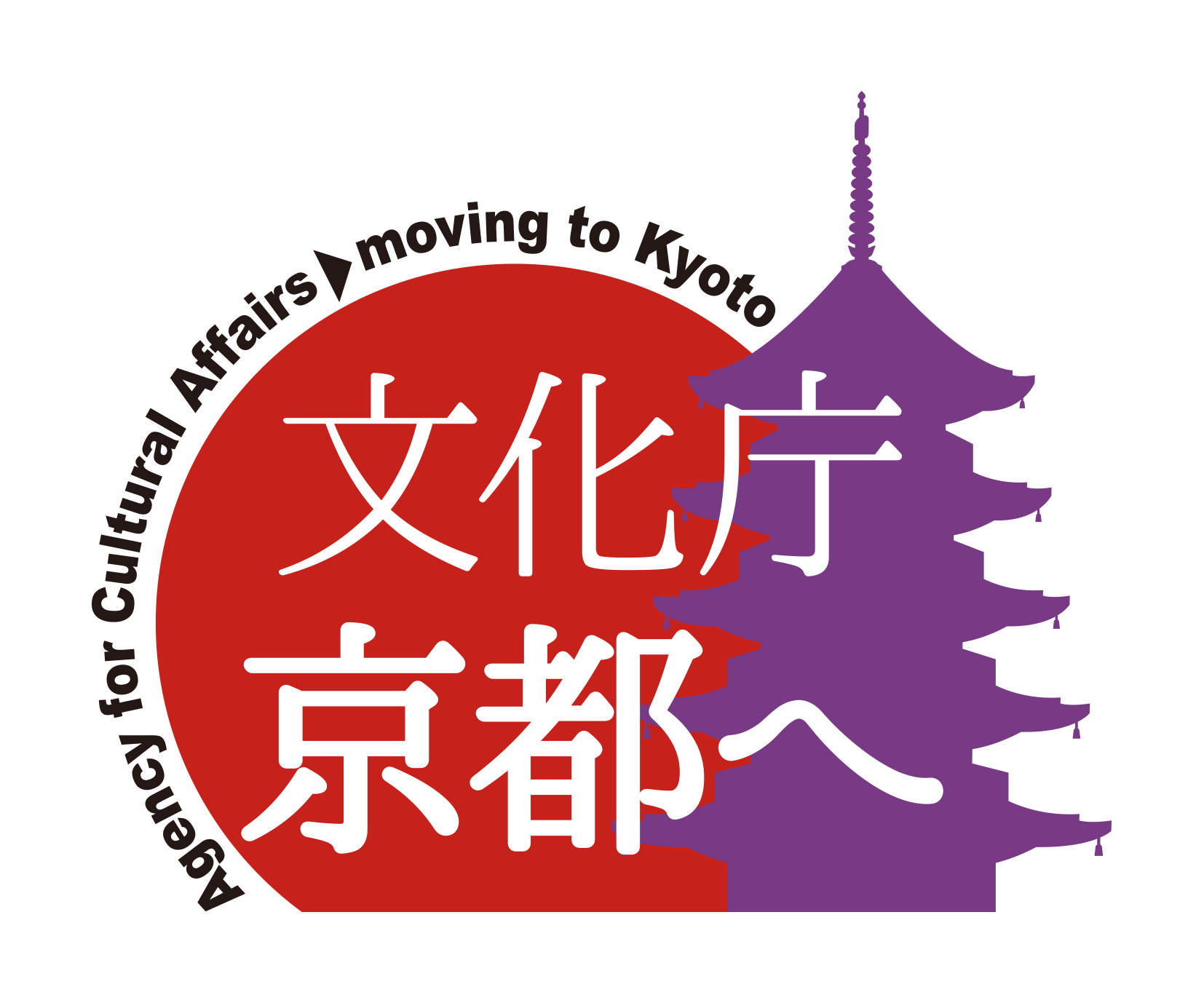- Basic Information
- Lecture Rooms 2 and 4, Level 6 (approximately 70㎡/42 seats)
- Lecture rooms 5, 6, and 8, Level 6 (approximately 60 square meters/36 seats)
- Seminar rooms 1-5 on the 5th floor (approximately 45 m²/30 seats)
- 5th floor Lecture Room 1 (306m²/289 seats)
- 4th floor Lecture Room 2 (306m²/289 seats)
- 4th floor Lecture Room 3 (203 m²/170 seats)
- 4th floor Lecture Room 4 (119m²/90 seats)
- 2nd floor Conference Room 1 (150 m²/63 seats)
- 2nd floor Conference Room 2 (88m²/38 seats)
- 2nd floor Conference Room 3 (91m²/38 seats)
- 2nd floor hall
(184m²/80 seats [seated], 90 seats [standing]) - 2nd floor Japanese-style room (10 tatami mats)
Basic Information
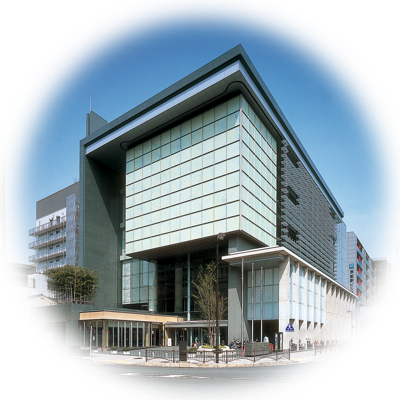
The facilities of Campus Plaza Kyoto (Kyoto City University’s Community Exchange Center) may be used for lectures, seminars, meetings, etc., or for collecting and providing information about the university, as well as for surveys and research that contribute to the creation of a rich local community through cooperation between the university, industry, and the local community, and for human resource development.
| name | Campus Plaza Kyoto (Kyoto City University Community Center) | |
| location | 939 Higashi Shiokoji, Nishinotoin-dori Shiokoji-sagaru, Shimogyo-ku, Kyoto | |
| Opening hours | 8:30~21:30 | |
| Closed days | Mondays, December 28th to January 4th | |
| Reception desk | 075-353-9111 / 9:00-19:00 (except closed days) *We do not accept reservations via email. Please contact us by phone. *However, reservations and availability inquiries by phone at the beginning of the month will begin at 13:00. *Telephone reservations for early March will be accepted in order as soon as visitor reservations have closed . (Every year, we are very busy with reservations for the following year, so we will only be able to accept reservations from 15:00 onwards.) |
|
| Opening Days | September 8, 2000 | |
| Area, etc. | Site area: 2,631.84 square meters / Building area: 2,076.34 square meters Total floor area: 11,677.47 square meters / Structure and scale: Steel-framed reinforced concrete structure, 1 basement floor and 6 floors above ground |
|
| 6th floor | Graduate School Joint Satellite Kyoto City Youth Employment Support Center Diverse Workers Employment Support Corner Lecture Rooms 2, 4, 5, 6, and 8 |
|
| 5th floor | Lecture Room 1, Exercise Rooms 1-5, Joint Research Room | |
| 4th floor | Lecture Rooms 2-4 | |
| 3rd floor | The Open University of Japan Kyoto Learning Center | |
| 2nd floor | Conference rooms 1-3, hall, Japanese-style room | |
| 1st floor | Facility reception, University Consortium Kyoto Office, Student Place+, cafe, bicycle parking |
|
| Basement | parking | |
The conversation and rest areas located on the second floor and above are for use by those using the library’s conference rooms, lecture rooms, etc. However, please refrain from using them for long periods of time, and please be considerate to others when using them if there are a large number of visitors.
[Notes on Rentals]
・Registration for facility use begins 10 minutes before the start time, and you may enter the facility after checking in.
・We are unable to store materials or luggage.
・If all guests, including the organizer, have not left the facility within the rental time, an additional fee may be charged for extended use.
・In accordance with the Kyoto Protocol, the air conditioning temperature at our facility is set at 28°C during the Cool Biz period (May to October) and 20°C during the Warm Biz period (December to March). Please note that the air conditioning will be less effective if the elevator is open.
・The elevator measures 150cm deep x 160cm wide x 230cm high (opening width 90cm wide x 210cm high). Items larger than this cannot be brought in.
・You may inspect the facility during off-peak hours. If you would like to inspect the facility, please contact the reception desk by 12:00 the day before with your desired time and room name.
Same-day inspections are generally not accepted.
Please note that the preview inspection will be limited to 15 minutes, including checking the facilities and equipment in each room. If the time is exceeded, a fee will be charged. The
layout of Lecture Rooms 1-3 (fixed type) and Conference Room 1 cannot be changed.
The layout of rooms other than those listed above can be changed, but must be returned to the original layout within the rental period.
Posting notices on walls or doors is prohibited. If notices are required, please use the standing signs, sign stands, paper hangers (for outdoor use), hanging batons, or whiteboards (for indoor use) provided in each room.
Starting with April 2016, standing signs and sign stands will no longer be permitted on the first floor. Large display guide boards have been installed, so please be creative in displaying names for events and other events so that participants can easily understand them. (The information entered in the “Event Summary” section of the application form will be displayed. This can be changed later.)
Sign stands may be installed in the displayable area of each room on the floor. If you require a sign stand, please contact the reception desk (sign stands are limited in number).
To avoid disturbing other users, we have designated designated reception areas in front of rooms. Please
refer to each room’s page for information on signs on each floor and designated reception areas.
There are two rental time zones: lecture rooms, seminar rooms, and training rooms (1st through 7th periods) and conference rooms, halls, and Japanese-style rooms (morning, afternoon, and night). Please note
that the electrical capacity of each rental room is limited. Please contact the reception desk if you plan to bring in a large amount of electrical equipment. (Type, power consumption, and number of electrical equipment) Please note that we may refuse rental if the electrical capacity of the room is exceeded. Open
flames are strictly prohibited within the building (smoking is prohibited throughout the facility).
In accordance with Kyoto City standards, we separate burnable garbage, cans, and plastic bottles, and have trash cans for waste plastic and paper (miscellaneous paper). If you generate a large amount of garbage, please take it home with you. If you have a small amount of garbage, please bring your own transparent or semi-transparent garbage bags (up to two 45-liter bags) and ask the reception for disposal instructions (please take out garbage by 9:00 p.m.). Please see here
for information on garbage sorting .
– If you bring in equipment such as a projector, we cannot lend out cables by themselves.
6th floor
Lecture Rooms 2, 4, 5, 6, and 8
- Lecture Room 2.4
- Lecture Room 5
- Lecture Room 6
- Lecture Room 8
・Lesson rooms 2 and 4 have school-style desks arranged with a capacity of 42 people.
・Lesson rooms 5, 6 and 8 have school-style desks arranged with a capacity of 36 people.
・The layout can be changed, but please be sure to return it to the original layout within the rental period.
・Due to the narrow passage in front of the rooms, reception is not possible in front of the rooms. Also, sign stands lent out by the reception cannot be set up, so please use the ones installed inside the rooms. Furthermore, as the seminar rooms are behind the elevators, it is possible to display signs using a sign stand in front of the elevator on the 6th floor. < Possible locations for installation >
[Facilities]
Desk: 45cm x 180cm
Whiteboard: Please refer to the detailed map of each room.
Screen: Freestanding 195cm x 148cm
Internet (wired/Wi-Fi): Advance application required
Sign stand
Paper hanger (for door)
*Projectors, Blu-ray/DVD players, etc. are also available for rental
(additional fees apply).
[Layout]
6th floor, 2nd training room, basic layout [Click here for details]
6th floor, Lecture Room 4, Basic layout [Click here for details]
6th floor, Lecture Room 5, basic layout [Click here for details]
6th floor, Lecture Room 6, basic layout [Click here for details]
6th floor, Lecture Room 8, basic layout [Click here for details]
5th floor
Exercise Rooms 1, 2, 3, 4, and 5
- Exercise Room 1
- Exercise Room 1
- Exercise Room 2
- Exercise Room 2
- Exercise Room 3
- Exercise Room 4
- Exercise Room 5
・The seminar rooms have school-style desks and can accommodate 30 people.
・The layout can be changed, but please be sure to return it to its original layout within the rental period.
・If seminar rooms 2 to 4 are connected, they can accommodate 90 people.
・Seminar rooms 2, 3, and 4 are separated by partitions, so sound will leak into adjacent rooms (we ask for your understanding before renting them out).
・As the corridor in front of the seminar rooms is narrow, reception is not possible in front of the rooms. Also, sign stands cannot be rented from the reception desk, so please use the ones installed inside the rooms. As the seminar rooms are behind the elevators, it is possible to display signs using a sign stand in front of the lobby on the 5th floor. <Possible locations for installation>
[Facilities]
Desk: 45cm x 180cm
Whiteboard: Please refer to the detailed map of each room.
Screen: Freestanding 195cm x 148cm
Internet (wired/Wi-Fi): Advance application required
Sign stand
Paper hanger (for door)
*Projectors, DVD players, etc. are also available for rental (additional fees apply).
[Layout]
5th floor Seminar Room 1 Basic layout [Click here for details]
5th floor Seminar Room 2 Basic layout [Click here for details]
5th floor Seminar Room 3 Basic layout [Click here for details]
5th floor Seminar Room 4 Basic layout [Click here for details]
5th floor Seminar Room 5 Basic layout [Click here for details]
Lecture 1 Notes Room
- Lecture 1 Notes Room
- Lecture 1 Notes Room
- Lecture 1 Notes Room
- Lecture 1 Notes Room
- Lecture 1 Notes Room
- Lecture 1 Notes Room
・The desks and chairs are fixed and can accommodate 289 people (the last 7 rows are sloped across the aisle).
・It can be used for a variety of purposes, including university lectures, open courses, and academic conferences.
[Facilities]
Internet (wired/Wi-Fi): Advance application required.
Wireless microphones: Up to seven microphones, up to four free.
Blackboard: 117.5cm x 640cm.
Lecture desk: 45cm x 90cm x 90cm.
Tabletop microphone stand (1 unit)
. MC’s dais: 50cm x 60cm x 100cm.
Whiteboard: Movable, 85cm x 180cm.
Drop-down screen: 240cm x 240cm.
Hanging baton (fixed): Weight capacity 2-3kg.
Display: 150-inch, 235cm x 320cm x 2 screens
. *Two screens cannot be used together.
*Displays cannot be used alone. (Projector fees apply as images are projected through a projector.)
Standing sign: [Overall] 92cm x 62cm x 140cm.
[Internal dimensions] 87cm x 57cm.
Reception desk: 45cm x 180cm x 5 units.
Pipe chairs: 15.
Air conditioner: Managed by the company.
[Layout]
5th floor lecture room 1 basic layout [Click here for details]
5th floor [Display / reception area in front of the room]
4th floor
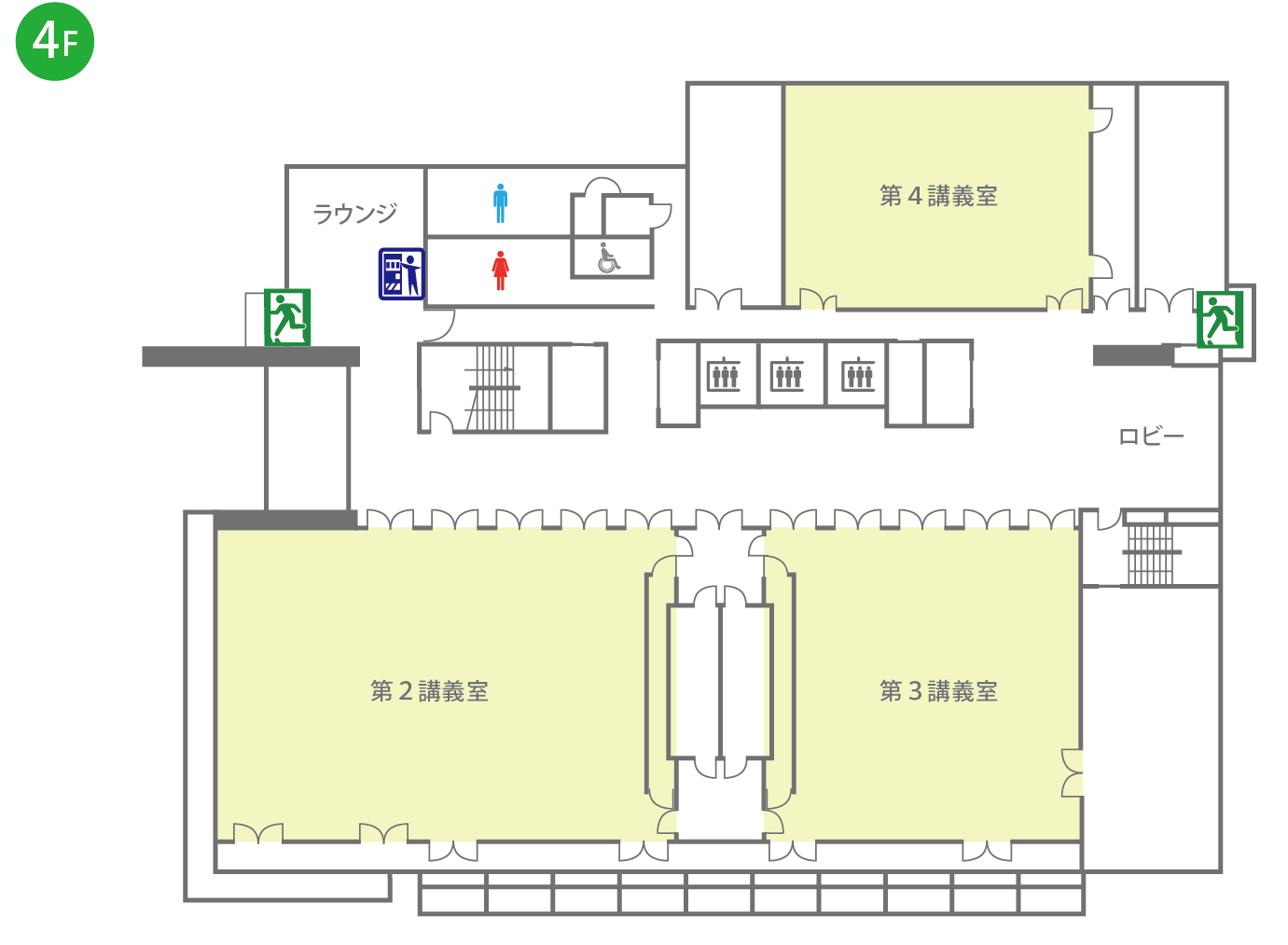
Lecture Room 2
- Lecture Room 2
- Lecture Room 2
- Lecture Room 2
- Lecture Room 2
- Lecture Room 2
- Lecture Room 2
・The desks and chairs are fixed and can accommodate 289 people (the last 7 rows are sloped across the aisle).
・It can be used for a variety of purposes, including university lectures, open courses, and academic conferences.
[Facilities]
Internet (wired/Wi-Fi): Advance application required.
Wireless microphones: Up to 8 microphones, up to 4 free.
Blackboard: 117.5cm x 640cm.
Lecture desk: 45cm x 90cm x 90cm.
Tabletop microphone stand: 1 unit.
MC’s dais: 50cm x 60cm x 100cm.
Whiteboard: Movable, 85cm x 180cm.
Drop-down screen: 240cm x 240cm.
Hanging baton (fixed): Weight capacity 2-3kg.
Display: 150-inch, 235cm x 320cm x 2 screens
. *Two screens cannot be used together. (Projector fees apply as images are projected through a projector.)
*Displays cannot be used alone.
Standing sign: [Overall] 92cm x 62cm x 140cm
(Inner dimensions) 87cm x 57cm.
Reception desk: 45cm x 180cm x 5 units.
Pipe chairs: 15.
Air conditioner: Central management.
[Layout]
4th floor 2nd lecture room basic layout [Click here for details]
4th floor [Display / reception area in front of the room]
Lecture Room 3
- Lecture Room 3
- Lecture Room 3
- Lecture Room 3
- Lecture Room 3
- Lecture Room 3
- Lecture Room 3
・The desks and chairs are fixed and can accommodate 170 people.
・It can be used for a variety of purposes, including university lectures, open courses, and academic conferences.
[Facilities]
Internet (wired/Wi-Fi): Advance application required
Wireless microphone equipment: Up to 4, free
Blackboard: 117.5cm x 380cm
Lecturer’s desk: 45cm x 90cm x 90cm
(1 tabletop microphone stand)
MC’s dais: 50cm x 60cm x 100cm (50cm x 60cm x 100cm)
Whiteboard: Adjustable, 85cm x 180cm (85cm x 180cm)
Drop-down screen: 240cm x 240cm
(240cm x 240cm) Display: 150-inch, 235cm x 320cm x 2 (2 screens)
*Two screens cannot be used together.
*Displays cannot be used alone. (Projector fees apply as images are projected through a projector.)
Standing sign: [Overall] 92cm x 62cm x 140cm (92cm x 62cm x 140cm)
[Internal dimensions] 87cm x 57cm
Reception desk: 45cm x 180cm x 5 (45cm x 180cm x 5)
Pipe chairs: 15
Air conditioner: Central management
[Layout]
4th floor 3rd lecture room basic layout [Click here for details]
4th floor [Display / reception area in front of the room]
Lecture Room 4
- Lecture Room 4
- Lecture Room 4
- Lecture Room 4
- Lecture Room 4
・The desks and chairs are movable and can accommodate 90 people. The layout can be changed, but please be sure to return it to its original layout within the rental period.
・It can be used for a variety of purposes, such as university lectures, open courses, and academic conferences.
[Facilities]
Internet (wired/Wi-Fi): Advance application required
Wireless microphone equipment: Up to 4, free
Blackboard: 105cm x 320cm
Teacher’s desk: 45cm x 90cm x 90cm (
1 tabletop microphone stand)
Whiteboard: Movable 85cm x 180cm (85cm x 180cm)
Drop-down screen: 210cm x 210cm
Display: 120 inch 211cm x 322cm (211cm x 322cm)
*Display only cannot be used. (Projector fees apply as images are projected through the projector)
Standing sign: [Overall] 92cm x 62cm x 140cm
(Inner dimensions] 87cm x 57cm
Desks: 45cm x 180cm x 30 units (3-seater)
Reception desk: 45cm x 180cm x 2 units
Pipe chairs: 3
Air conditioners: Central management
[Layout]
4th floor lecture room 4 basic layout [Click here for details]
4th floor [Display / reception area in front of the room]
[When using lecture rooms]
*Separate fees apply for the use of the built-in projectors, Blu-ray players, and OHCs. Blu-ray players and OHCs cannot be used alone (projectors are charged separately as images are projected through them).
*If you bring your own projector, you can use the lowering screen free of charge.
*Posting notices inside or outside the rooms is prohibited. Please use the standing signs, whiteboards, and hanging batons (fixed) (Lecture Rooms 1 and 2 only) in front of the rooms. Also, if you are holding a reception desk in the hallway, please use the built-in reception desk. Please be considerate to other users when doing so. For locations where you may set up signs and reception desks, please check the [Signs/Front-of-Room Reception Areas] for each room.
2nd floor
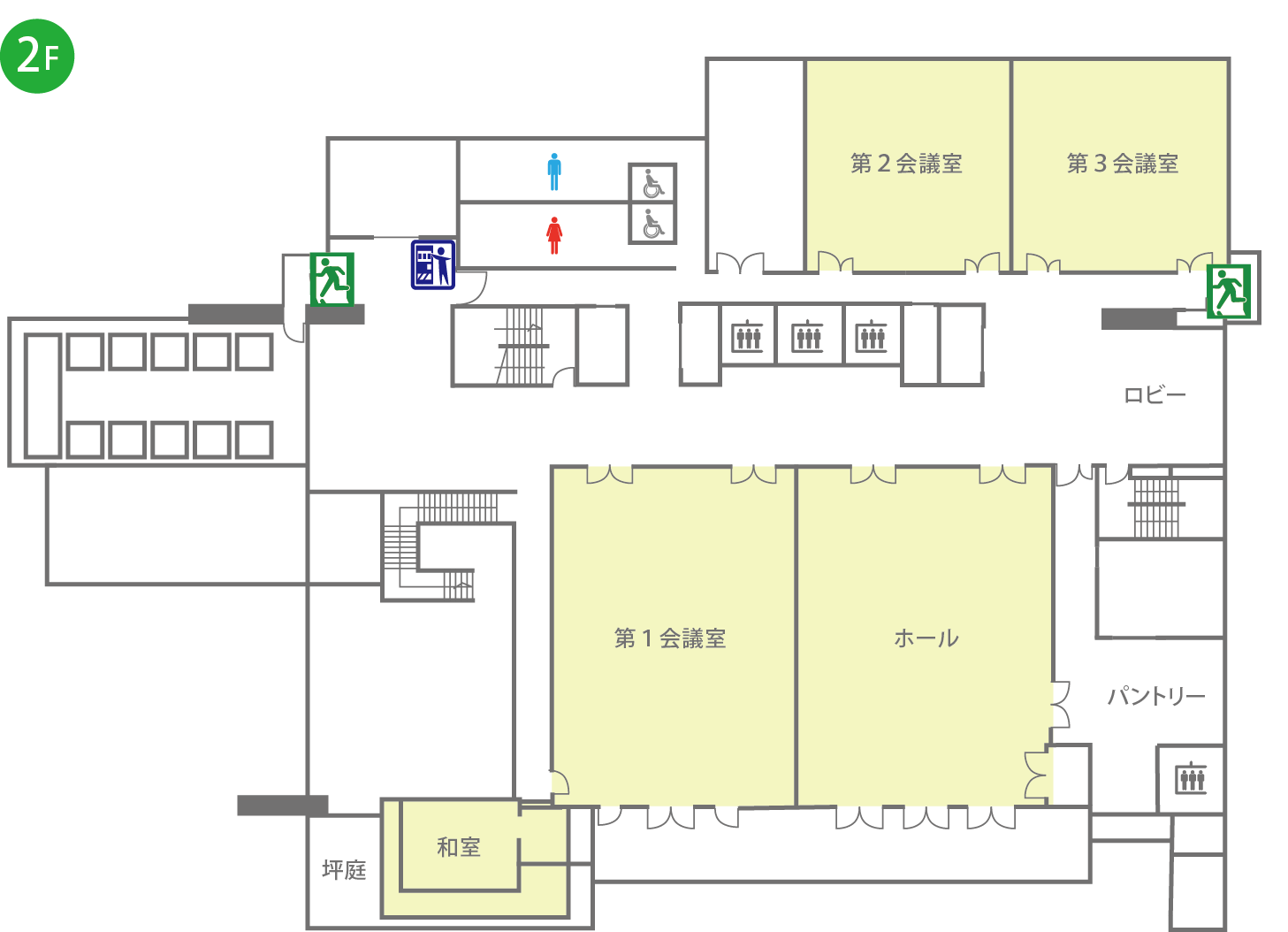
Conference Room 1
- Conference Room 1
- Conference Room 1
- Conference Room 1
- Conference Room 1
- Conference Room 1
- Conference Room 1
・Capacity is 63 people and layout cannot be changed.
・Can be used for seminars, academic conferences, meetings, etc.
・A room characterized by luxurious washi paper lighting and double doors.
[Facilities]
Internet (wired/Wi-Fi): Advance application required
Whiteboard: Movable, 85cm long x 180cm wide
Drop-down screen: 150 inches
Hanging baton: Length 900cm, height 325cm (maximum load 40kg)
Standing sign: [Overall] 92cm long x 62cm wide x 140cm high
[Internal dimensions] 87cm long x 57cm wide
Reception desk: 80cm long x 180cm wide x 2 units
Pipe chairs: 3
Air conditioners: Centrally managed
[Layout]
2nd floor 1st conference room basic layout [Click here for details]
2nd floor [Display / reception area in front of the room]
Conference Room 2
- Conference Room 2
・The room can accommodate up to 38 people and the layout can be changed, but please be sure to return it to its original layout within the rental period.
・It can be used for a variety of purposes, such as seminars, academic conferences, and meetings.
[Facilities]
Internet (wired/Wi-Fi): Advance application required
Whiteboard: Movable, 85cm high x 180cm wide
LCD display: 80 inches
*Display cannot be used alone.
Hanging baton: Length 700cm, height 290cm (maximum load 40kg)
Standing sign: [Overall] 92cm high x 62cm wide x 140cm high
[Internal dimensions] 87cm high x 57cm wide
Reception desk: 45cm high x 180cm wide x 3 units (standard desks are the same size)
Reception folding chairs: 3
Movable screen: 100 inches
[Layout]
2nd floor 2nd conference room basic layout [Click here for details]
2nd floor [Display / reception area in front of the room]
Conference Room 3
- Conference Room 3
・The room can accommodate up to 38 people and the layout can be changed, but please be sure to return it to its original layout within the rental period.
・It can be used for a variety of purposes, such as seminars, academic conferences, and meetings.
[Facilities]
Internet (wired/Wi-Fi): Advance application required
Whiteboard: Movable, 85cm high x 180cm wide
LCD display: 80 inches
*Display cannot be used alone.
Hanging baton: Length 700cm, height 290cm (maximum load 40kg)
Standing sign: [Overall] 92cm high x 62cm wide x 140cm high
[Internal dimensions] 87cm high x 57cm wide
Reception desk: 45cm high x 180cm wide x 3 units (standard desks are the same size)
Reception folding chairs: 3
Movable screen: 100 inches
[Layout]
2nd floor 3rd conference room basic layout [Click here for details]
2nd floor [Display / reception area in front of the room]
《Conference Room Usage》
*Separate charges apply for the use of wireless microphone equipment and the built-in projector/Blu-ray player.
*If you bring your own projector, you can use the drop-down screen free of charge.
*Posting notices inside or outside the room is prohibited. Please use the standing signboards, whiteboards, or hanging batons (fixed) in front of the rooms. Also, if you are holding receptions in the hallway, please use the built-in reception desks. When doing so, please be considerate to avoid causing inconvenience to other users. For locations where you may set up signs and other displays/reception desks, please see the 2nd floor [Signs/Front-of-Room Reception Areas]
.
*The pantry is for hall users only and cannot be used.
hole
- hole
- hole
- hole
- hole
・Long tables can accommodate 90 people, and round tables can accommodate 80 people
. ・Can be used for dinner parties and various events.
・You can choose between round tables or long tables depending on the purpose. Setup and cleanup are to be carried out by the organizer within the rental time. Please note that if all guests, including the organizer, have not left or cleanup is not complete, an additional fee may be charged for extended use.
・A catering pantry (open flames strictly prohibited) is also available for use.
Facilities:
Internet (wired/Wi-Fi): Advance application required;
Whiteboard: Movable, 90cm long x 120cm wide (inside the pantry);
Drop-down screen: 120 inches;
Hanging baton: Length 1200cm, height 330cm (maximum load 40kg) (2 locations)
; Signboard: [Overall] 92cm long x 62cm wide x 140cm high;
[Internal dimensions] 87cm long x 57cm wide;
Round tables: 180cm diameter x 8
units; Wooden chairs: 80 chairs (inside the pantry)
; Long tables: 45cm long x 180cm wide x 33 units (warehouse);
Pipe chairs: 90 units (warehouse)
; Refrigerator, electric stove, microwave, kettle (inside the pantry, advance application required);
Elevator (Depth 160cm x Width 150cm x Height 230cm, opening width 120cm x Height 210cm);
Reception desk: 45cm long x 180cm wide x 3 units (inside the pantry);
Air conditioner: Centrally managed
[Layout]
2nd floor hall basic layout [Click here for details]
2nd floor hall round table layout example [Click here for details]
2nd floor hall long table layout example [Click here for details]
2nd floor [Display/area where reception is available in front of the room]
[How to use the hall]
*Long tables and folding chairs are located on the same floor, but they will need to be brought in and out from a warehouse a short distance away.
*An additional fee will be charged for the use of wireless microphone equipment and rental projectors and Blu-ray players.
*If you bring your own projector, you can use the lowering screen and projector stand free of charge.
*Posting notices inside or outside the room is prohibited. Please use standing signs or hanging batons in front of the rooms.
*Please consult in advance if you wish to bring electrical equipment into the pantry.
*You cannot use the elevator or pantry alone.
Japanese-style room
- Japanese-style room
- Japanese-style room
- Japanese-style room
- Japanese-style room
- Japanese-style room
- Japanese-style room
・A 10-tatami Japanese-style room with a small garden that can be used for tea ceremony or flower arranging classes.
・Please note that the room is not suitable for self-study due to indirect lighting.
・Paper hanger (for door)
・Internet (wired/Wi-Fi): Advance application required
[Layout]
2nd floor Japanese-style room basic layout [Click here for details]
2nd floor [Display / reception area in front of the room]
1st floor
・Reception desk (reception office) (facility information)
A general desk that accepts applications for facility use and provides information on how to use the facilities.
・University materials viewing corner (entrance)
Provides university information for universities that are members of the University Consortium Kyoto.
・Student Place+ (Student Plus)
A space to support students who are involved in local activities and social contribution activities. [Student Plus]
・University Consortium Kyoto Office, Public Interest Incorporated Foundation [University Consortium Kyoto, Public Interest Incorporated Foundation]
・Cafe [COYOTE the ordinary shop]
・Other facilities
Drink vending machine, paid copy machine
We do not offer currency exchange. Please note that we do not issue receipts for copy machines.
・Bicycle parking (for facility users only)
Bicycles and motorcycles up to 125cc can be parked here. This parking lot is only available during the hours when you are using the hotel.
underground
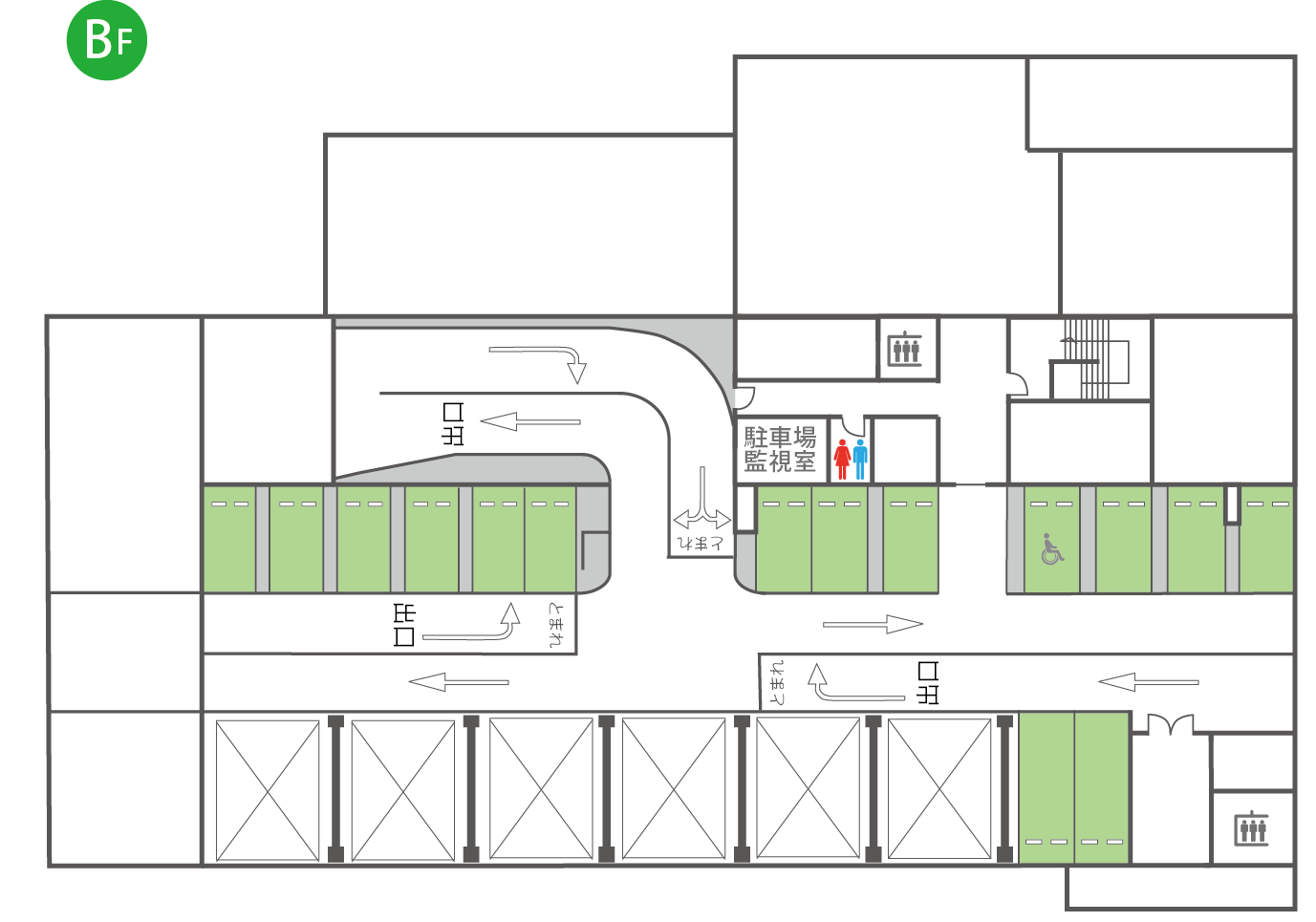
Underground parking lot
; Hours of operation: Tuesday to Sunday 8:30-21:30
; Fee: 310 yen per 30 minutes
; Height limit: 2.1m
; Parking capacity: 27 cars
; Elevator (B1-6F): 1
; Elevator (B1F-2F pantry): 1
; Stairs: B1-1F
《When using the parking lot》
*You will not be able to leave the parking lot after closing time (9:30pm). Please note that in this case, you will be charged until the next morning (there is no maximum fee).
*There are no services (such as issuing discount or free tickets) for guests of the hotel.
*There is a limit to the number of spaces, and the parking lot is open to the public, so it may be full (reservations are not possible).
*Enter the parking lot by heading south on Nishinotoin-dori from the Nishinotoin-dori Shiokoji intersection (only turn left to leave the parking lot). For details, see Access
. *If you require a receipt, please press the “receipt button” on the payment machine. Please be careful not to forget to take your receipt.
*The machine does not accept bills other than 1,000 yen and 2,000 yen notes.














